
A well-built food workshop must be safe and efficient: Key points to note in design and construction
A well-built food workshop must be safe and efficient: Key points to note in design and construction
The food industry is directly related to people's health. Its production environment has strict requirements for microbial control, prevention and control of foreign matter contamination, and guarantee of raw material stability. As a professional service provider in the field of food and daily chemical purification engineering, we offer customized cleanroom solutions that comply with GMP, HACCP and ISO 22000 standards based on the production characteristics of different sub-sectors, helping enterprises achieve quality upgrades and compliant production.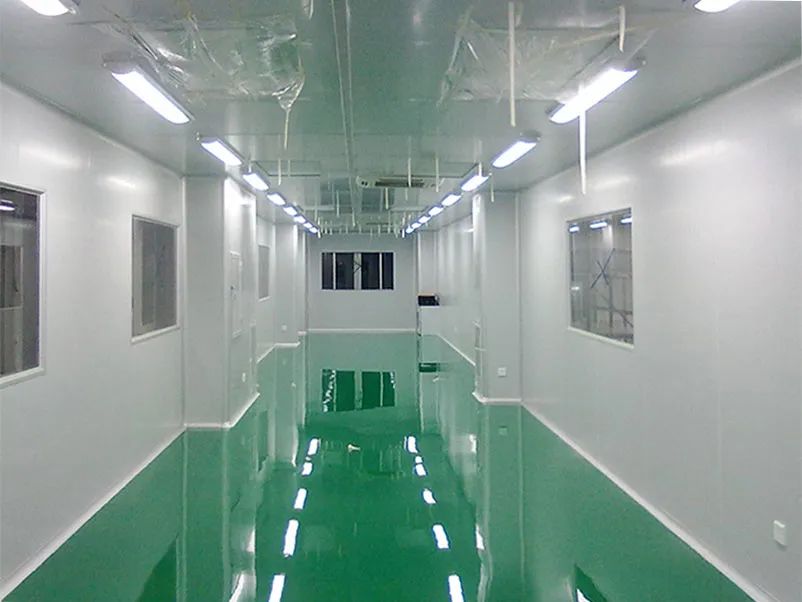
1.Whether there is an adequate supply of labor is crucial for labor-intensive enterprises, whether they have their own employees or dispatched workers.
2. Supporting living facilities: If not available, canteens and dormitories should be provided. For continuous production and shift production, canteens and dormitories are indispensable supporting facilities.
3. Supporting water, electricity, gas supply and sewage treatment facilities. Meat product and fruit and vegetable processing food workshops basically require a large amount of water, electricity and gas. It is best to have dual power supply for electricity, and a generator should be prepared when necessary.
Secondly, regarding the factory buildings and workshops, the provisions on the design and layout of factory buildings and workshops in GB 14881 stipulate that the overall requirements for factory buildings and workshops are to meet the requirements of food hygiene operations, have a reasonable layout, avoid cross-contamination during the food production process, and prevent and reduce the risk of product contamination. The simplest and most effective way to meet the above requirements is to divide the workshop into functional zones and use physical partitions to control cross-contamination and reduce the possibility of product contamination.
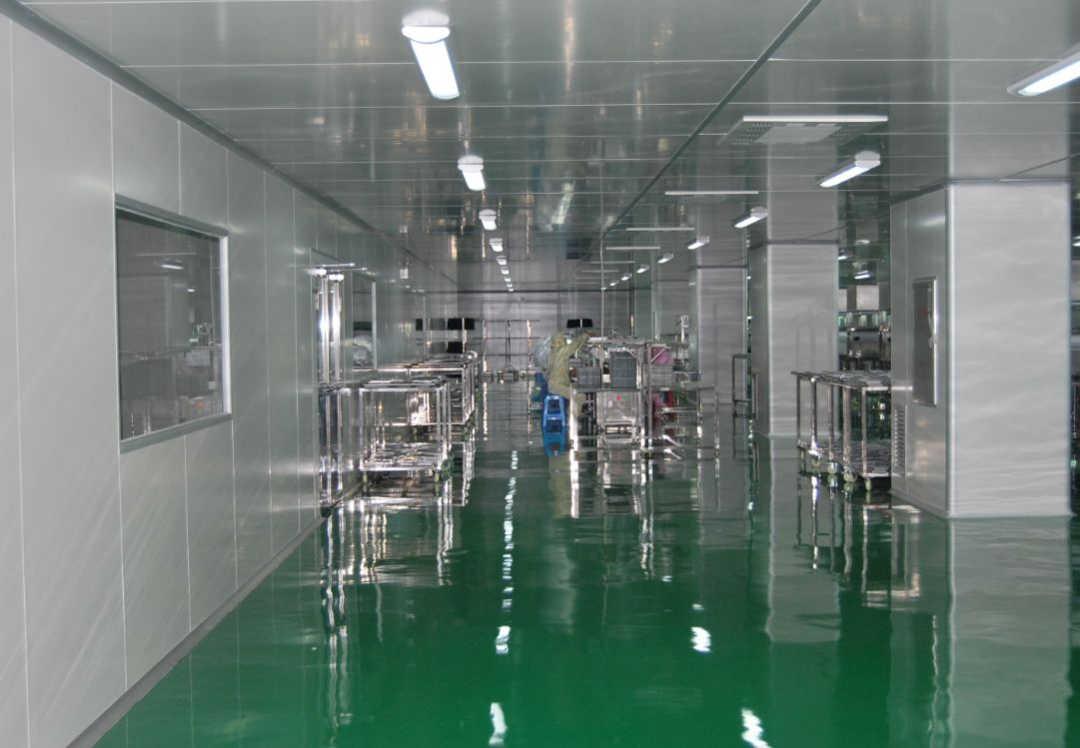
As a place for realization, the workshop should not only ensure food quality and safety, but also take into account the smoothness of the production process and the effective utilization of functional zones. Finally, it should also consider safe production, leaving necessary safety passages and space for fire-fighting facilities. To achieve the above three points, it is necessary to start with the process flow and workshop layout design. This is also the reason why general reviews and audits usually begin with the process flow, factory floor plan, workshop functional layout and equipment layout diagram.
The common layout of food workshops is basically arranged in a low-high-low manner according to the process flow, namely the low-clean area, the high-clean area, and the low-clean area
A common problem with workshop layout is the unreasonable size of functional zoning areas, either insufficient or with idle space. When setting up functional zoning, it is necessary to fully consider the equipment, workbench placement, workstations, material stacking, and material flow and transfer requirements within the area.
The layout of the workshop should avoid problems such as long-distance transportation, repeated transportation and material backflow. Physical partitions must be strictly used in functional areas of different cleanliness grades, and personnel are prohibited from passing through. For logistics transfer, transfer ports or transfer Windows should be used. If conveyor belts can be used for transfer, they should be used for transfer. If conveyor belts are not available or cannot be used for transfer, non-powered slide rails can be used for transfer. The functional areas of the same grade can be connected. For adjacent workshops with large temperature differences and frequent personnel and material transfers, rapid rolling shutter doors can be used for isolation to reduce the flow of cold and hot air and thereby minimize the formation of condensation water.
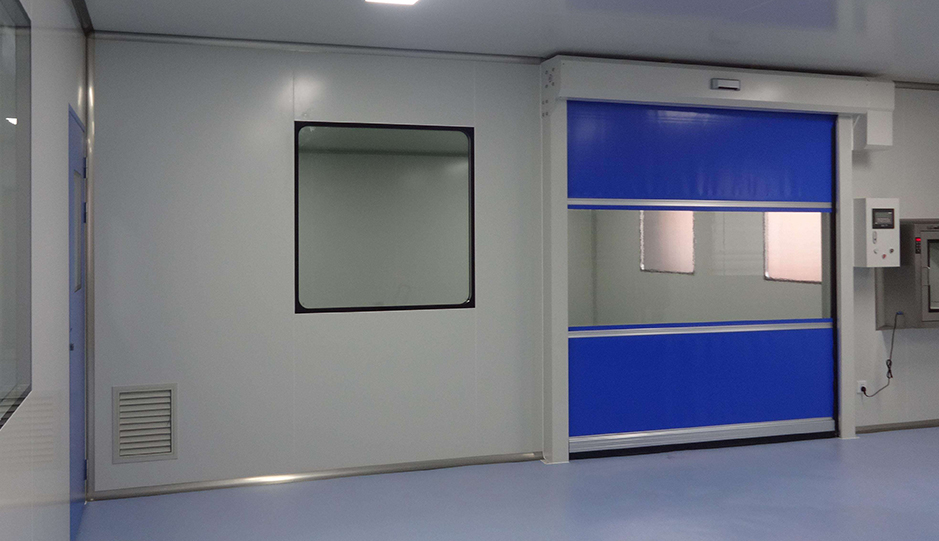
In principle, separate changing rooms should be set up in areas of different cleanliness grades. They can also be shared for one change. The high-definition area should be set up for two changes. The changing room is an important part of the food workshop and can effectively isolate the risk of cross-contamination caused by personnel entering and leaving the workshop. The changing room should be equipped with sufficient shoe cabinets, work uniform hanging racks, ultraviolet lamps or ozone, washbasins (hand washing and disinfection pools), shoe and boot cleaning and disinfection pools or shoe washing machines, air showers or lint removers, clocks with countdown functions, and hot water (especially products with high oil content).
The current standard does not stipulate the number of faucets. This should be set specifically according to the number of people in the workshop. It is recommended that casual clothes and personal item cabinets be stored in separate rooms and not shared with the changing room.
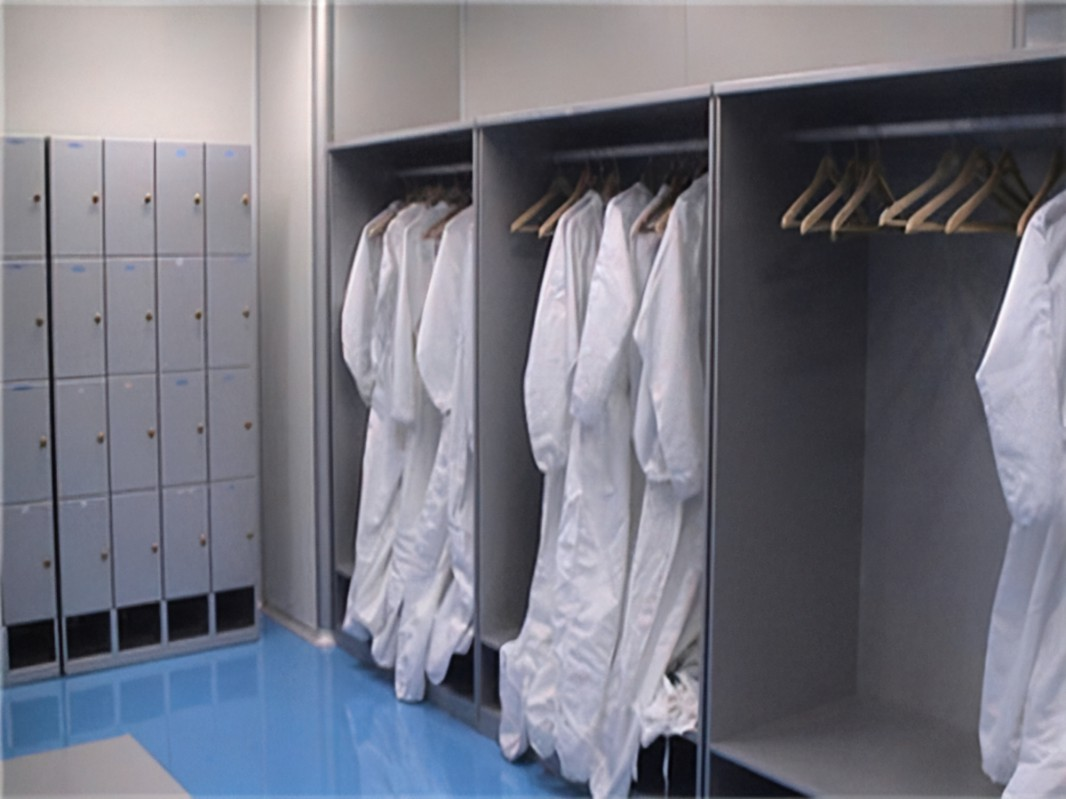
The cleaning area (preferably an independent cleaning room), the food workshop should set up a cleaning and disinfection area for tools and equipment. The basic requirement is to be equipped with a three-in-one pool for cleaning, disinfection and rinsing. For those with a large number of tools and equipment as well as transfer baskets, a pre-cleaning area can be set up to remove most of the material residues. The cleaning agents, disinfectants and other chemicals used for cleaning and disinfection are stored in chemical cabinets. The cleaning room is equipped with protective face masks or protective goggles and eye wash stations to ensure the personal safety of the personnel using the chemicals.
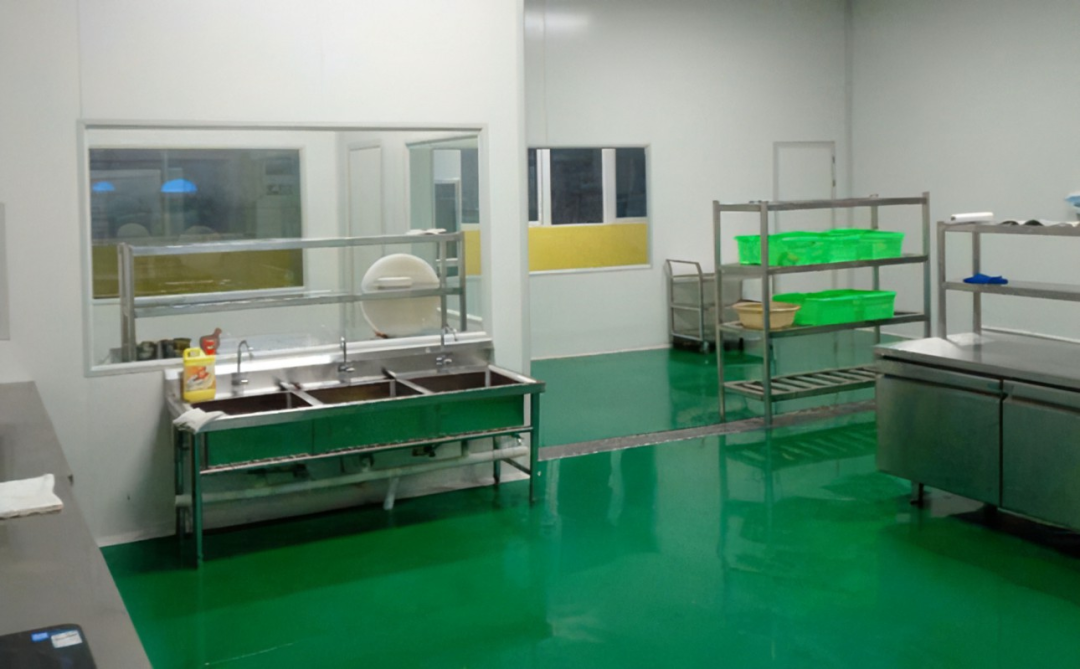
For the cleaning of workshop equipment, foam cleaning stations can be used. For larger workshop areas, central cleaning stations can be adopted. The prepared cleaning agents and disinfectants are distributed to each workshop through pipelines. The use of foam cleaning stations and central cleaning stations can effectively reduce the consumption of chemicals and improve cleaning efficiency.
Pest control is an important issue that food factories must consider. It should be taken into account from the design stage of the factory workshops. A well-preserved building, a clean environment, and sealed factory workshops are the foundations of pest control. Effective protective measures should be taken for the personnel doors, material doors, safety doors and Windows that connect the workshop with the outside world (minimizing the opening of Windows in the workshop). There are air curtains, soft door curtains, window and door screens, rat guards, fly-killing lamps, bait stations, ventilation ducts, and protective nets for sewers, etc.
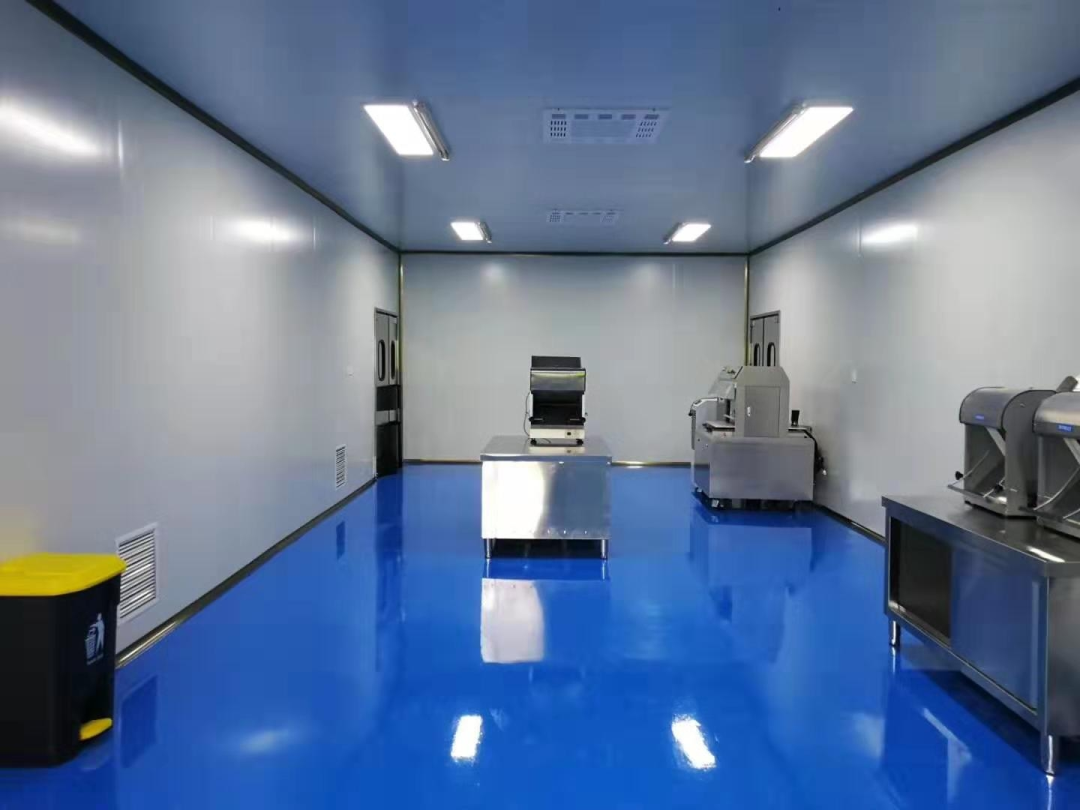
When designing the drainage facilities in the workshop, they should be as large as possible and easy to clean. It is not only the urban drainage system that needs to be tested during the rainy season; the drainage system in the workshop may also fail to drain in time. Sewage should flow from high definition to low definition. For high definition, it is advisable to use a combination of small covered open channels and concealed channels, while for low definition, covered open channels should be used. The floor drain should be located at the lowest point in the room and at least include a coarse-hole cover plate, a filter screen and a water seal. It should have the function of filtering food residues and preventing pest infestation.
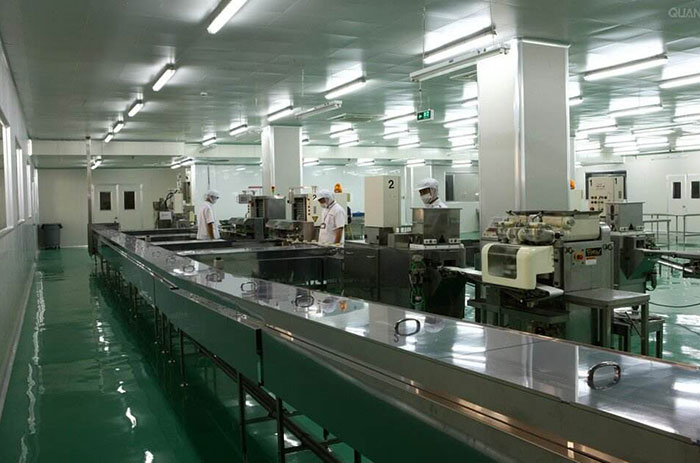

-
2025/06/07
No wasted money and efficient production at the same time! Guidelines for Energy-saving Planning and Design of Electronic Cleanrooms
In the electronics industry, what kind of cleanroom planning and design scheme is the most energy-efficient, most in line with process requirements, with low investment, low operating costs and high production efficiency? -
2025/06/07
Must-read for photovoltaic enterprises: Decoration Design Plan for 100,000-level Purification workshop
As the core engine of energy transformation, the photovoltaic energy storage industry has put forward multi-dimensional and strict requirements for cleanliness, temperature and humidity accuracy, chemical pollution prevention and control, and energy efficiency in its production process. As a professional service provider in the field of new energy purification, we offer full-process environmental solutions that meet standards for key links such as photovoltaic module manufacturing, energy storage battery production, and system integration, helping enterprises achieve sustainable development goals of high yield and low energy consumption. -
2025/06/07
Construction standards and design key points of GMP purification workshops for Biopharmaceuticals/Pharmaceutical factories
As a biopharmaceutical enterprise, the entire production process must meet GMP standards to ensure the quality of drugs. The GMP purification workshop technology of biopharmaceutical enterprises is one of the main means to ensure the successful implementation of GMP. Then, what knowledge about cleanrooms does a pharmaceutical manufacturing enterprise need to know?


 WhatsApp
WhatsApp
